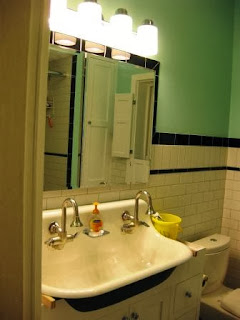Just a quick update, mostly on the decor front. I have oiled the soapstone counter; put out the hand towel holder made from a vintage lamp (found on Etsy); and filled the empty wall space between the vanity and window with an old apple picking ladder I found at a local antique shop. The ladder was bare wood mixed with faded red paint when we found it, so I dry brushed it with leftover flat white ceiling paint. Some of the wood still shows through but it is definitely a better match now for the rest of the room. We have the hardware for the pocket doors but it has not yet been installed. Thanks to my parents for the excellent towels and bath mats!
 |
| Oiled soapstone and hand towel holder |
 |
| Ladder means plenty of room to hang extra towels |
 |
| New curtains are semi-sheer with a faint stripe, heavy enough for privacy (and made in the USA) |
 |
| Love this train rack over the tub |
 |
| Double towel rack next to shower. We chose black and white towels for this room, but just black towels for the boys. |
 |
| When the door comes, the glass will be lightly frosted (in white). |
 |
| View from hallway |
Because we changed the size of the the WC, the window had to be switched out for a smaller one. This necessitated replacing some of the siding on the exterior of the house as well. Earlier this week they started this work and found a bit of a surprise (though in hindsight it does make sense symmetrically):
 |
| Here you can see the original wood siding (yellow) and a hidden window! |
 |
| This window on the right was apparently covered up in a previous renovation, probably by the 2nd owners. It's filled with insulation. We had no idea it was there! It will be covered by a board before the siding goes back up. |
As our siding is quite old, they could not find an exact match; when the weather warms up a bit a coat of paint should blend it in quite well.
So to be 100% finished we still need:
--steam shower door in master bath
--pocket door hardware installed
--soapstone backsplash in powder room
--siding painted
Thanks for reading!






























